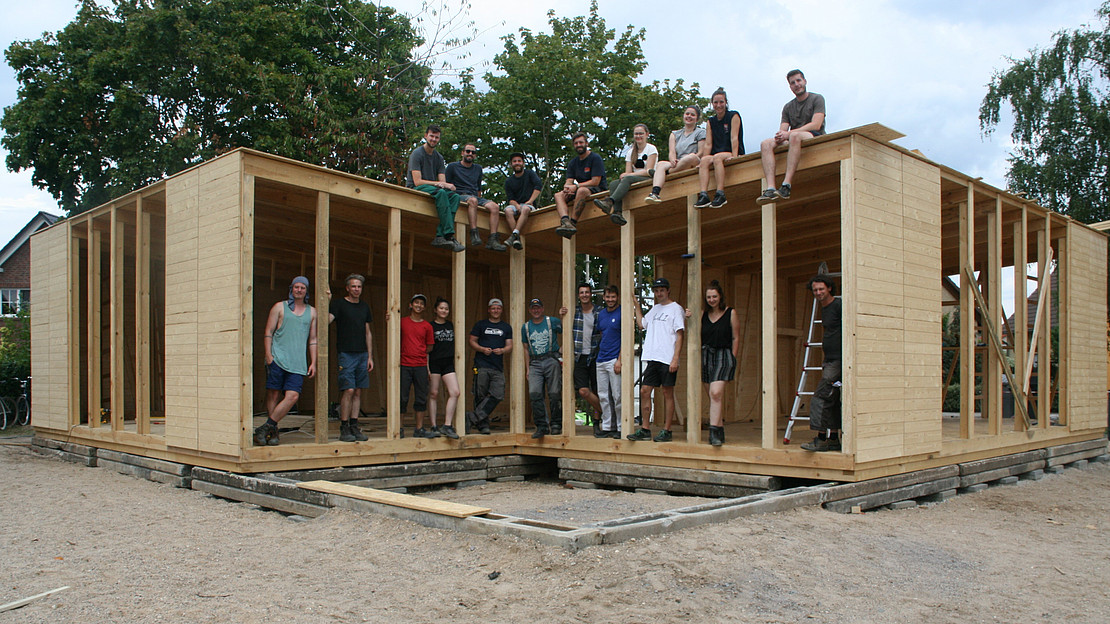This page contains automatically translated content.
New Bauhaus building erected in Dessau
 Image: University of Kassel.
Image: University of Kassel.It is an L-shaped one-storey residential building of wooden construction. Hilberseimer (1885 - 1967) had designed this type in 1930. According to the plans of Bauhaus director Hannes Meyer and Hilberseimer, 400 copies were to complement the ensemble of Laubenganghäuser in Dessau. While the Laubenganghäuser were realized and have had World Heritage status since 2017, the economic and political crisis that began in 1929 prevented the construction of the complementary low-rise buildings. Only one was realized in 1932 for the exhibition on the growing house in Berlin. "By far the most innovative contribution of the Bauhaus to housing construction is almost forgotten today" says Kassel architecture professor Philipp Oswalt, who headed the Bauhaus Dessau Foundation from 2009 to 2014. "Especially since it also doesn't fit into the common Bauhaus cliché: Not glass, steel and concrete, but simple wooden construction, inexpensive, ecological and expandable."
Oswalt has made up for the realization, prototyping one of the buildings with students over the past three weeks, on a vacant municipal lot (Mittelbreite 12) right next to one of the arcade buildings. "This is the first time that the innovative overall urban concept is made clear and at the same time the no less inspiring house type by Hilberseimer is presented. We are correcting a one-sided image of the Bauhaus and giving an impulse to today's housing debate. At the same time, in the anniversary year of the Bauhaus, this is a kind of reenactment," says Oswalt.
Next Sunday, the building will be ceremoniously opened and the key handed over to the operator, the Deutscher Werkbund Sachsen-Anhalt. Oswalt will be joined by Prof. Joachim Krausse of the Deutscher Werkbund, Dr. Robert Reck, the city of Dessau-Roßlau's councillor for business and culture, and Nicky Meißner, chairman of the board of Wohnungsgenossenschaft Dessau eG.
The house can be dismantled and is to be moved on after one and a half years of use in Dessau. The second location planned is the area around Mies van der Rohe's Lemke House in Berlin-Hohenschönhausen. Here, Mies took up Hilberseimer's building type and realized it in a luxurious variant as a villa.
Oswalt heads the Department of Architectural Theory and Design at the University of Kassel. One focus of the department's research is the work of Hannes Meyer (1889 -1954) and its impact. As the second Bauhaus director 1928-1930, Meyer reoriented the Bauhaus by forcing close cooperation with industry and establishing a separate construction department. He sought an architecture oriented toward social use. His directorship followed the motto "people's needs instead of luxury needs."
In addition to the Department of Architectural Theory and Design at the University of Kassel, the following partners were involved in the project: Constructlab, platform for collaborative and experimental constructions; Walter-Gropius-Gymnasium Dessau; Anhalt University of Applied Sciences/ International Master's Program Design; Wilkhahn Company; Werkbund Saxony-Anhalt; City of Dessau-Roßlau.
Further information:
Contact:
Prof. Philipp Oswalt
University of Kassel
Department of Architectural Theory and Design
E-mail: oswalt[at]asl.uni-kassel[dot]de
Sebastian Mense
University of Kassel
Communication, Press and Public Relations
Tel.: +49 561 804-1961
E-mail: presse[at]uni-kassel[dot]de
www.uni-kassel.de