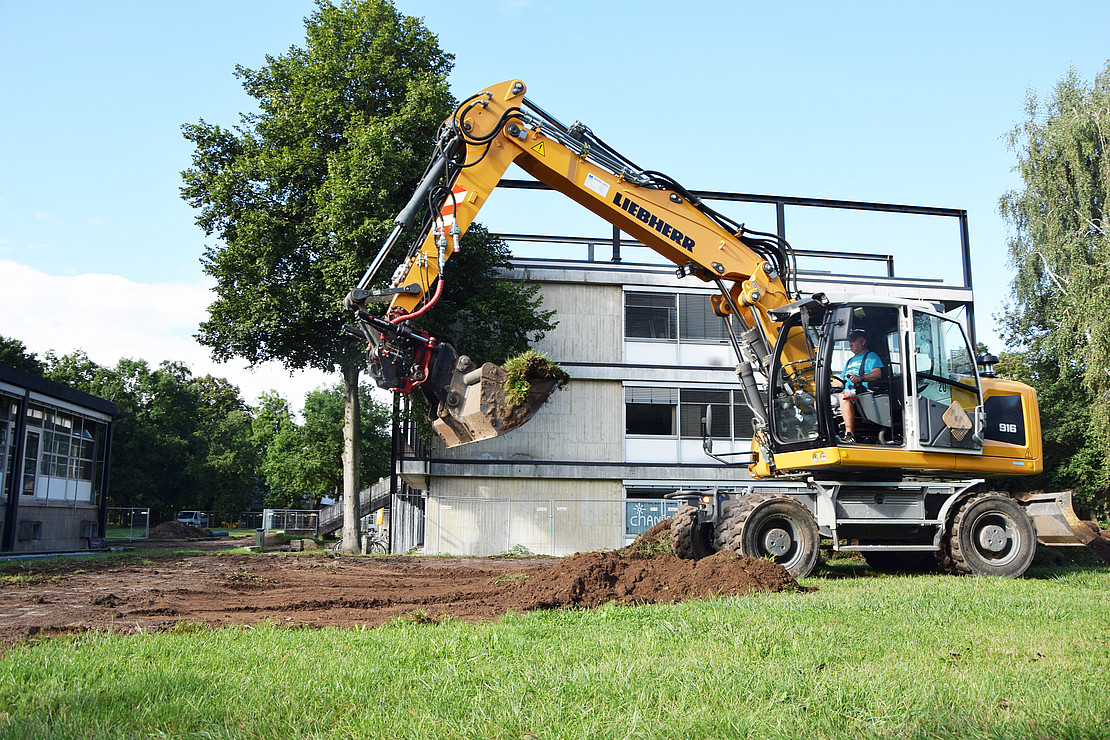This page contains automatically translated content.
Dredging at the art academy
 Image: Kassel University
Image: Kassel UniversityPreparations for the construction of the new work laboratory for students have been underway since mid-August. The plans for the building were drawn up by the Austrian firm Innauer Matt Architekten ZT GmbH, which won a competition for the design.
The single-story hall with 450 square meters of usable space will be available to students at the art academy, which is under a preservation order, primarily for the realization of artistic work and projects. Previously, external premises often had to be rented for this purpose. The new, compact building will be integrated into the existing ensemble of the art academy in such a way that valuable open spaces will be created with a generous forecourt in the southwest and a courtyard characterized by the tree population in the north.
Paul Friedrich Posenenske, architect of the art school building erected in the 1960s, had already planned and designed an extension there, which was, however, never realized. Innauer Matt Architekten refer to Posenenske's design and the structural appearance of the art academy, but interpret it differently. In contrast to Posenenske's steel and concrete, the finely articulated façade of the working laboratory will be dominated by windows set in dark wood.
Specially made daylight lenses in the upper part of the façade will diffuse daylight into the interior without direct sunlight, providing optimal illumination and a pleasant spatial effect. The interior can be designed multifunctionally by sliding partition walls.
Inside, solid surfaces made of natural spruce wood and polished concrete flooring create an atmosphere that is appropriate for the use, but restrained, and allow both teachers and students enough creative freedom for their own development. "It is our goal to create a new, self-confident building that utilizes the potential of the courtyard without competing with the existing building," says Markus Innauer.
Prof. Joel Baumann, rector of the School of Art, says: "We were convinced and very excited by Innauer Matt's concept. We have been working for years to get a dedicated place as a teaching space for exhibition practice at our university. I am convinced that the new art space will also establish itself as a meeting and welcome place for art in Kassel."
Following the start of construction in August and the topping-out ceremony in winter, the building project is scheduled for completion in summer 2021. The hall is being financed with 4 million euros from the Higher Education Pact 2020 of the federal and state governments. The building owner is the State of Hesse represented by the Hessian Ministry of Science and Art in coordination with the Ministry of Finance, represented by the University of Kassel Department of Construction, Technology and Real Estate.
Press contact
Markus Zens
Press spokesman
tel. 0561 - 804 1961
mail. markus.zens[at]uni-kassel[dot]de