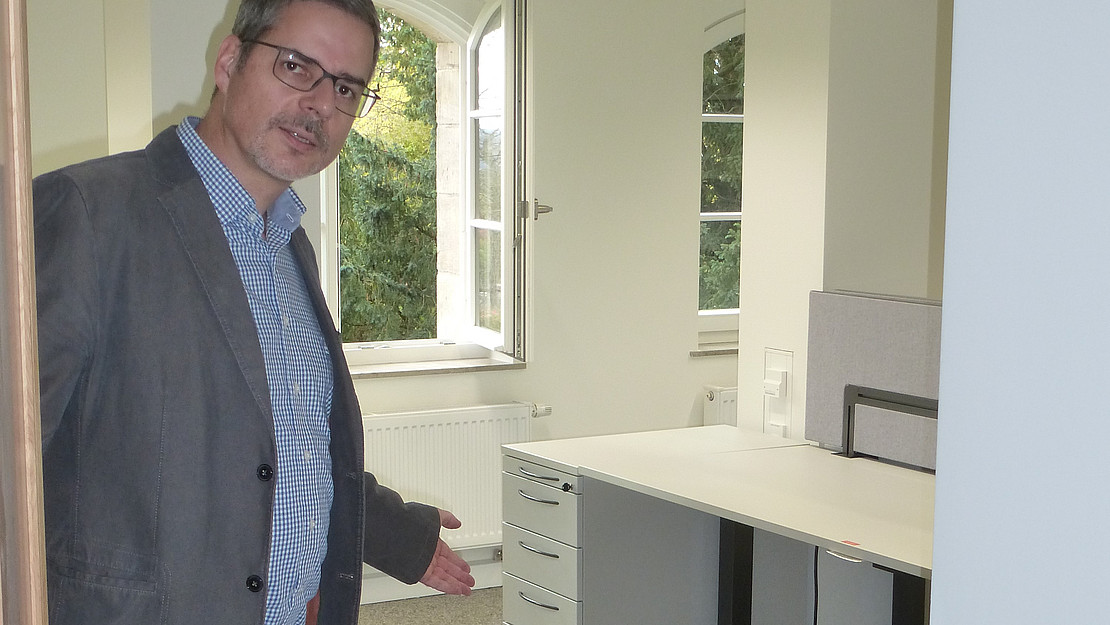This page contains automatically translated content.
Murhardsche: Move to the renovated south tower
 Image: Uni Kassel/A. Gebhardt.
Image: Uni Kassel/A. Gebhardt.All offices are now united in this wing of the building. For the employees of the library location, whose offices were previously spread throughout the entire building, this means not only a pleasant working atmosphere in bright and attractively designed rooms, but above all short distances between the departments, which perform different tasks and work hand in hand.
The south tower at the rear of the listed Murhard Library on Brüder-Grimm-Platz consists of a basement, first floor, four upper floors and a mezzanine. In addition to offices on three floors, a large meeting room and social room with kitchenette were set up in the attic. Carpeting was installed in the offices and the meeting room for sound insulation reasons. The mezzanine floor houses the bookbinding and digitizing departments. The upper two floors were connected with a new escape staircase. Previously, the building wing housed both individual offices and extensive stacks, which were moved to another departmental library during the renovation phase. These stacks will return to the building once the overall renovation is complete and will then be re-located, some of them freely accessible, on the first floor of the building.
With the takeover of the south tower, the first construction phase in the overall renovation and expansion of the Murhard Library is complete. The renovation of the head building (entrance, staircase, reading room) will then begin, which is expected to last until fall 2021. Meanwhile, the library will be accessible via the former entrance located next to the Owl Hall. Afterwards and finally, the middle building and the south wing with the manuscript department and Owl Hall will be renovated. The measures will continue to take place during ongoing operations. Martin Reymer, director of the Murhardsche: "It is important to us to guarantee the supply of literature. At the same time, we are striving to keep the impact on employees, staff and library users as low as possible while complying with all relevant safety requirements."
Next to the existing building, the new four-story, approximately 1,000-square-meter building is being constructed, which will expand the Murhard Library to the west to include a reading room, stacks and exhibition space, and is also expected to take over in the fall of 2021.
Originally, the entire renovation and new construction project was scheduled for completion this spring. Unforeseeable problems relating to the building fabric and statics, as well as extensive requirements for soundproofing, fire protection and occupational safety, caused delays. The entire new construction and refurbishment project is being overseen by Landesbetrieb Bau und Immobilien Hessen (LBIH) as the client. The total construction costs amount to around 14 million euros.
The library, donated by the brothers Friedrich and Karl Murhard in the 19th century, was opened in 1905. Heavily damaged in World War II, the building has been an integral part and the second largest location of Kassel University Library since 1976.
Temporarily closed due to relocation
From Monday, November 9, through and including Friday, November 27, 2020, the UB location at Brüder-Grimm-Platz will be closed. Relocation work and stock relocation in the Murhard Library building necessitate a temporary closure of the entire location. It is anticipated that the building will be open to the public again beginning Monday, November 30. Orders for media from the holdings of the Murhard Library or the State Library can be placed as usual (via internal interlibrary loan).