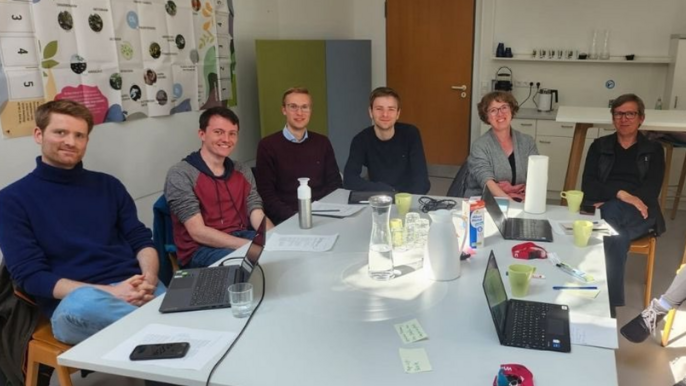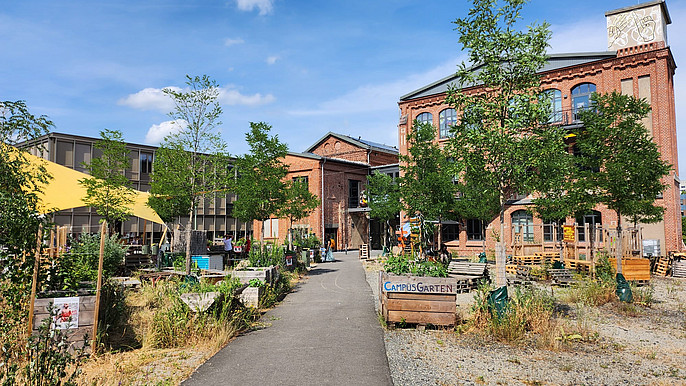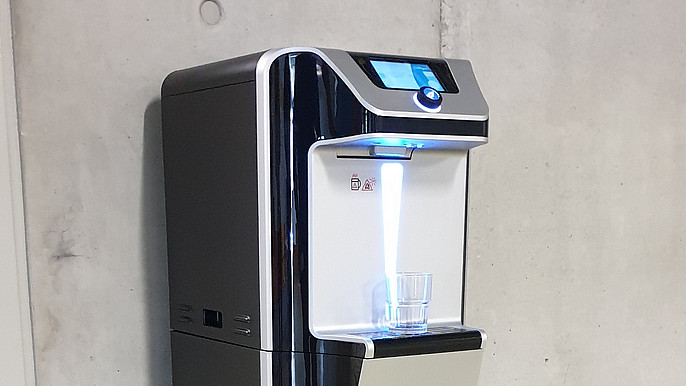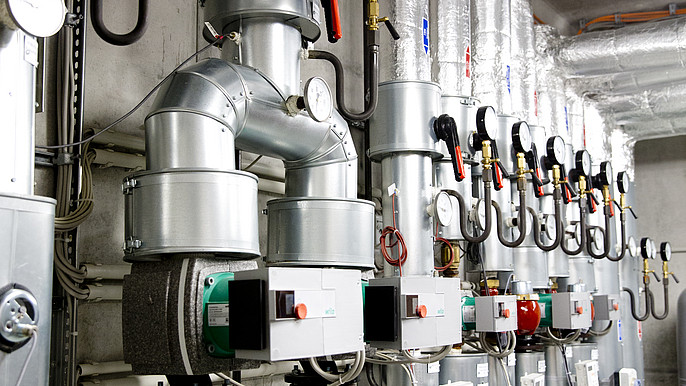Fields of action
The content on this page was translated automatically.
The measures towards sustainable university operations are divided into fields of action, areas of responsibility and areas of responsibility. This structure and clarity was defined in the concept for the sustainable development of the university in order to include all areas: Research, teaching, knowledge transfer and operations equally into the overall sustainable process.
The concept combines strategic management issues with the operational implementation level. It includes: Guidelines for improving environmental performance, an overview of the new organizational structure as well as steering measures to increase intra-university commitment in terms of a sustainable organizational culture and to increase transparency, communication and participation in the development process.
The sustainability concept can be viewed in detail as a pdf at .
Table of contents:
- Governance structures
- Steering committee for sustainable operations & Campus
- Sustainability guidelines in the company
- Fields of action of the Green Office
- Participation, public relations and communication
- Sustainable development as a cooperative cross-cutting issue
- Participation and involvement of all university members
- Raising user awareness through information and communication
- Saving energy and acting in a climate-friendly manner
- Protecting natural resources and biodiversity by reducing environmental pollution
- Promotion of sustainable mobility concepts
- Procurement according to ecological, sustainable and fair criteria
- Resource-efficient construction and environmentally friendly renovation
- Sustainable campus life
Our fields of activity

Go:Green - Participation
A variety of participatory formats such as action days, ideas workshops and sustain groups (an innovative new format in the university sector!) are intended to increase participation and transparency.

Green:Campus - Campus life
The aim is to increase biodiversity and the quality of life on campus and to create an infrastructure that enables a more sustainable campus life. Current focus areas: Mobility and open spaces.
Green:Campus - Campus life: Campus maps, mobility and open spaces ...

Green:University - Operation
The aim is to anchor sustainability as a cross-cutting issue in all operational processes. Important components of the process include raising awareness of environmentally friendly behaviour as well as optimizing procurement, vehicle management, business travel and sustainable event organization.
Green:University - Operation: Procurement, waste, guidelines, water ...

Green:Energy - Energy
The aim is to reduce energy consumption, increase energy efficiency in building operations and raise awareness of energy-saving behavior among university members.
Green:Energy - Energy: Intracting, CO2-optimized campus, PV systems ...
